Villas at Rollingbrook - Apartment Living in Baytown, TX
About
Office Hours
Monday through Friday: 8:30 AM to 5:30 PM. Saturday: 10:00 AM to 5:00 PM. Sunday: Closed.
Let us introduce ourselves: we are the pet-friendly Villas at Rollingbrook, nestled in beautiful Baytown, Texas. Our location is premiere, so there is always something fun close by, from parks and local eateries to entertainment venues. Parents of our younger residents will be pleased to hear that we are part of a great school district! Check out our area, as it will add so much to your life here.
We are delighted to offer thirteen spacious floor plans with one, two, or three bedroom apartments for rent. Our spacious apartment homes feature walk-in closets, a washer and dryer, and built-in desks. Enjoy upgraded amenities such as contemporary lighting with modern accents and opulent bathrooms with oval soaking tubs. Make sure you bring your furry friends along, we can't wait to meet them, and they'll have a blast romping around our bark park!
Our residents enjoy some of the best community amenities available anywhere. Spend the day relaxing by our resort style swimming pool or get your workout in at our state of the art fitness center. Challenge friends and family to a game at the ping pong or shuffleboard table, and then recharge with loved ones by having a barbecue. Call us to schedule your individualized tour today as we can't wait to show you your new home!
LIKE US ON FACEBOOK...TO STAY UP TO DATE WITH THE HAPPENINGS IN AND AROUND OUR COMMUNITY!Floor Plans
1 Bedroom Floor Plan
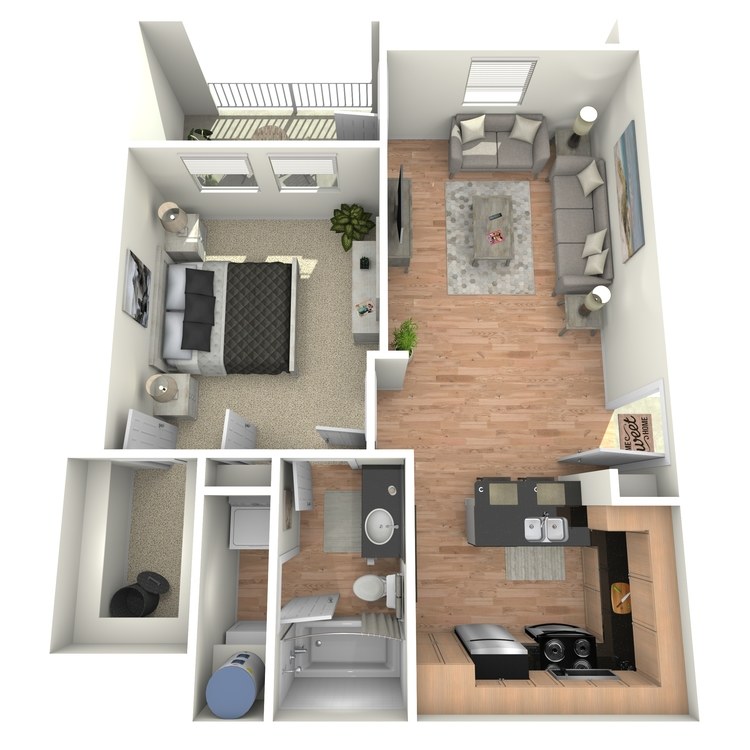
A1
Details
- Beds: 1 Bedroom
- Baths: 1
- Square Feet: 652
- Rent: $1125-$1140
- Deposit: Call for details.
Floor Plan Amenities
- Washer and Dryer in Home
- Walk-in Closets
- Built-in Desks *
- 9Ft Ceilings
- Hardwood Floors
- Contemporary Lighting with Modern Accents
- Garages
- 42" Kitchen Cabinetry with Brushed Nickel Accents
- Epicurean Kitchens with Extra Large Sinks
- Island Kitchens *
- Opulent Bathrooms with Oval Soaking Tubs
* In Select Apartment Homes
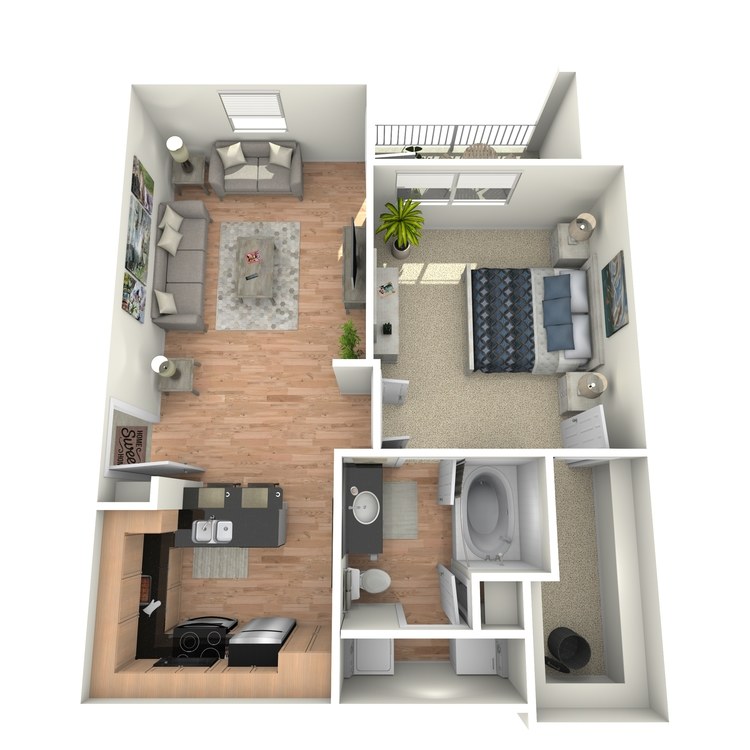
B1
Details
- Beds: 1 Bedroom
- Baths: 1
- Square Feet: 720
- Rent: $1175
- Deposit: Call for details.
Floor Plan Amenities
- Washer and Dryer in Home
- Walk-in Closets
- Built-in Desks *
- 9Ft Ceilings
- Hardwood Floors
- Contemporary Lighting with Modern Accents
- Garages
- 42" Kitchen Cabinetry with Brushed Nickel Accents
- Epicurean Kitchens with Extra Large Sinks
- Island Kitchens *
- Opulent Bathrooms with Oval Soaking Tubs
* In Select Apartment Homes
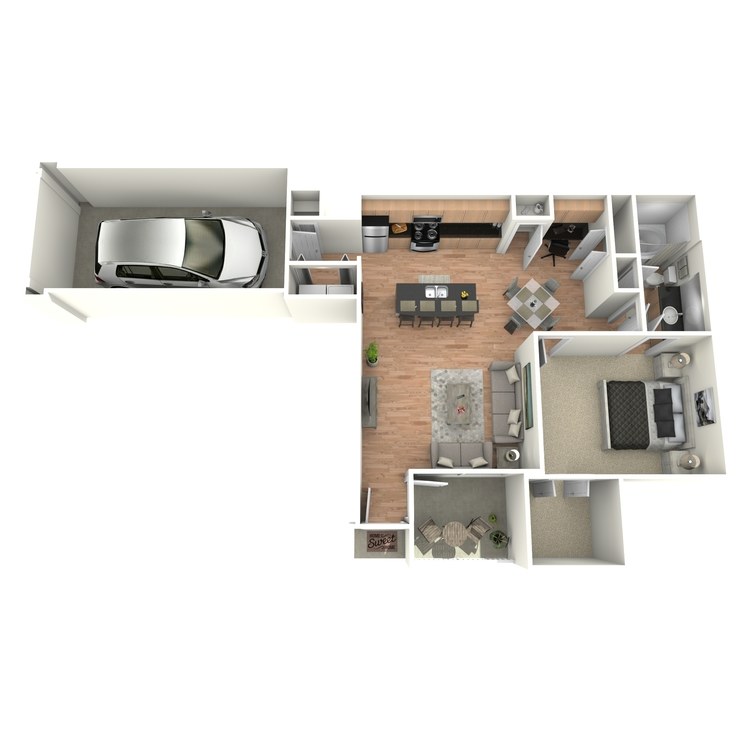
C1/C3
Details
- Beds: 1 Bedroom
- Baths: 1
- Square Feet: 835
- Rent: $1315-$1455
- Deposit: Call for details.
Floor Plan Amenities
- Washer and Dryer in Home
- Walk-in Closets
- Built-in Desks *
- 9Ft Ceilings
- Hardwood Floors
- Contemporary Lighting with Modern Accents
- Garages
- 42" Kitchen Cabinetry with Brushed Nickel Accents
- Epicurean Kitchens with Extra Large Sinks
- Island Kitchens *
- Opulent Bathrooms with Oval Soaking Tubs
* In Select Apartment Homes
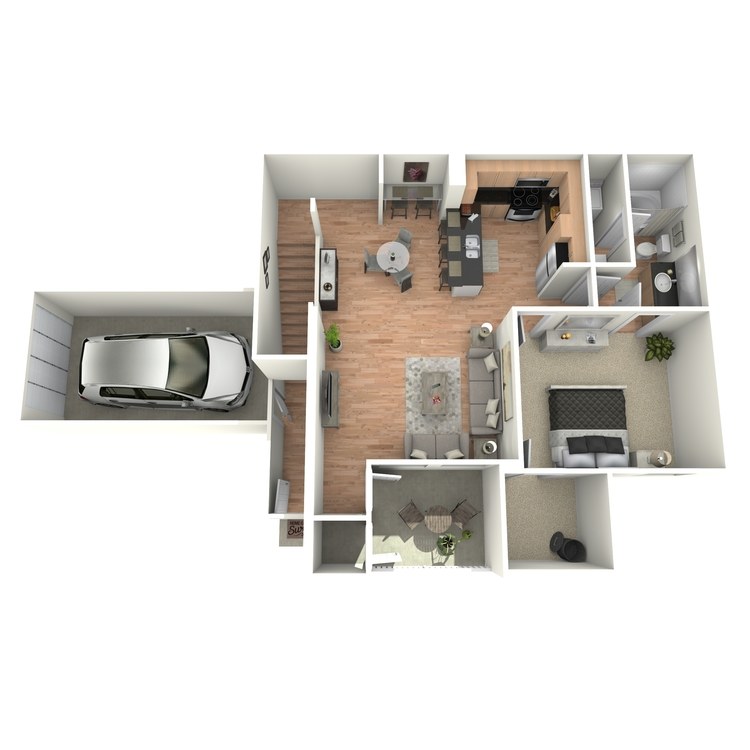
C2/C4
Details
- Beds: 1 Bedroom
- Baths: 1
- Square Feet: 794
- Rent: $1310-$1450
- Deposit: Call for details.
Floor Plan Amenities
- Washer and Dryer in Home
- Walk-in Closets
- Built-in Desks *
- 9Ft Ceilings
- Hardwood Floors
- Contemporary Lighting with Modern Accents
- Garages
- 42" Kitchen Cabinetry with Brushed Nickel Accents
- Epicurean Kitchens with Extra Large Sinks
- Island Kitchens *
- Opulent Bathrooms with Oval Soaking Tubs
* In Select Apartment Homes
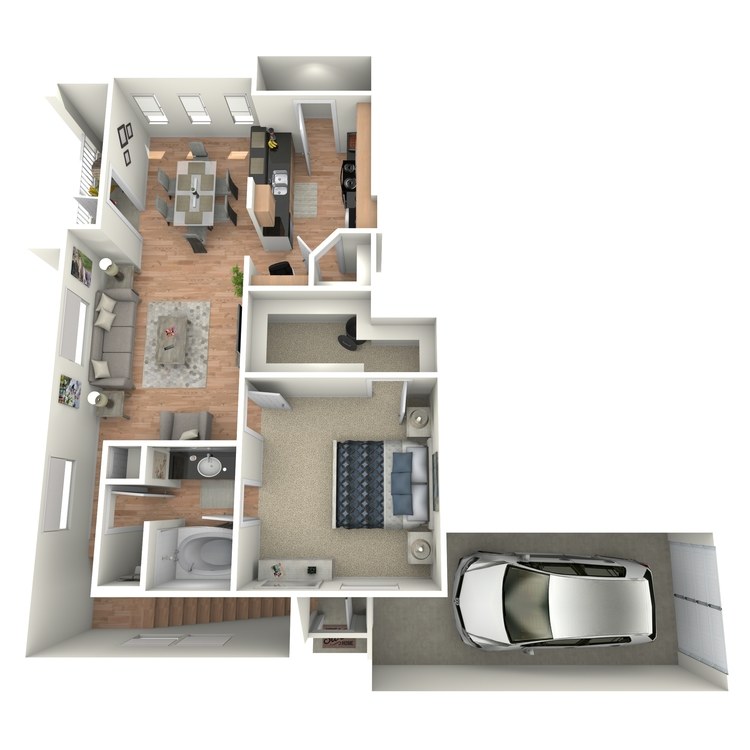
D1/D2
Details
- Beds: 1 Bedroom
- Baths: 1
- Square Feet: 808
- Rent: $1335-$1460
- Deposit: Call for details.
Floor Plan Amenities
- Washer and Dryer in Home
- Walk-in Closets
- Built-in Desks *
- 9Ft Ceilings
- Hardwood Floors
- Contemporary Lighting with Modern Accents
- Garages
- 42" Kitchen Cabinetry with Brushed Nickel Accents
- Epicurean Kitchens with Extra Large Sinks
- Island Kitchens *
- Opulent Bathrooms with Oval Soaking Tubs
* In Select Apartment Homes
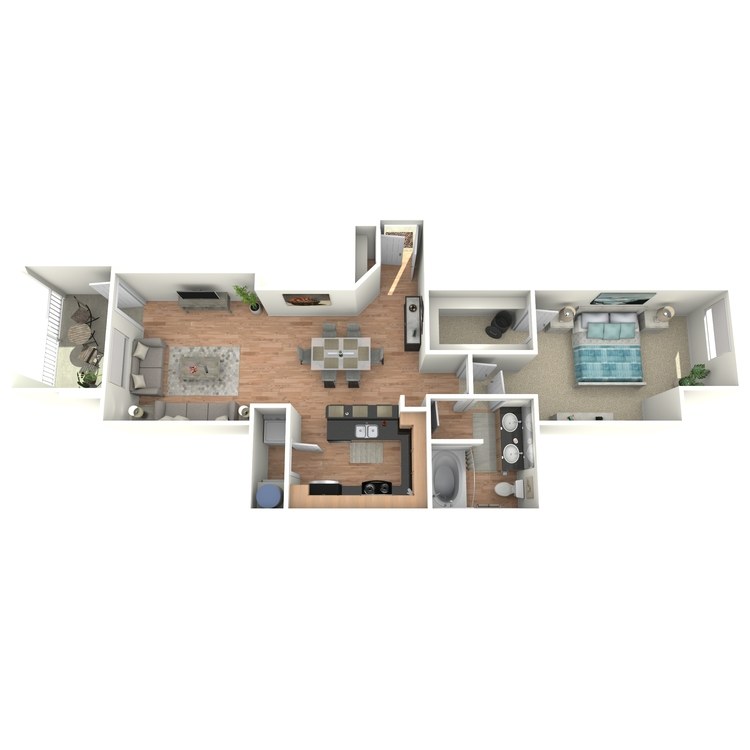
E1
Details
- Beds: 1 Bedroom
- Baths: 1
- Square Feet: 864
- Rent: $1250-$1390
- Deposit: Call for details.
Floor Plan Amenities
- Washer and Dryer in Home
- Walk-in Closets
- Built-in Desks *
- 9Ft Ceilings
- Hardwood Floors
- Contemporary Lighting with Modern Accents
- Garages
- 42" Kitchen Cabinetry with Brushed Nickel Accents
- Epicurean Kitchens with Extra Large Sinks
- Island Kitchens *
- Opulent Bathrooms with Oval Soaking Tubs
* In Select Apartment Homes
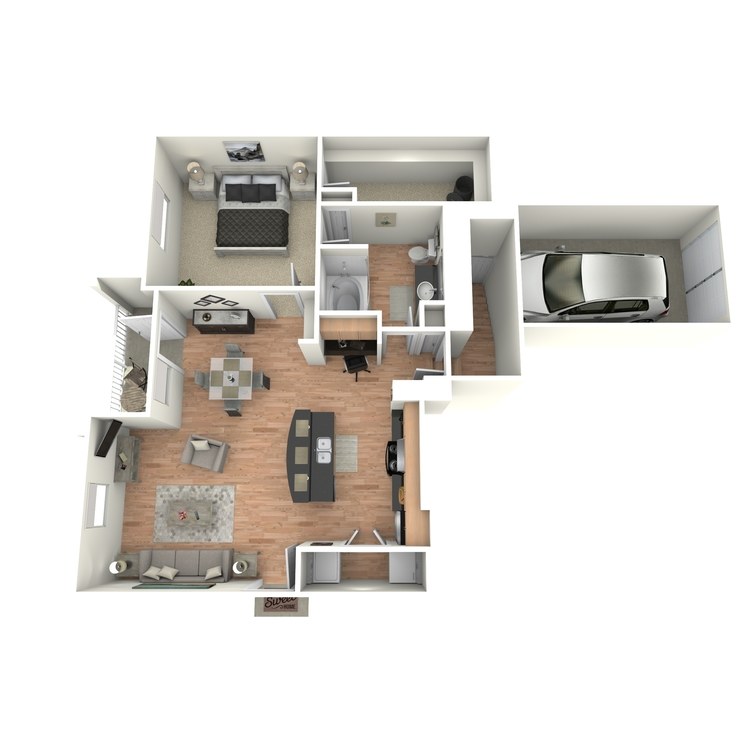
F1
Details
- Beds: 1 Bedroom
- Baths: 1
- Square Feet: 851
- Rent: $1410
- Deposit: Call for details.
Floor Plan Amenities
- Washer and Dryer in Home
- Walk-in Closets
- Built-in Desks *
- 9Ft Ceilings
- Hardwood Floors
- Contemporary Lighting with Modern Accents
- Garages
- 42" Kitchen Cabinetry with Brushed Nickel Accents
- Epicurean Kitchens with Extra Large Sinks
- Island Kitchens *
- Opulent Bathrooms with Oval Soaking Tubs
* In Select Apartment Homes
2 Bedroom Floor Plan
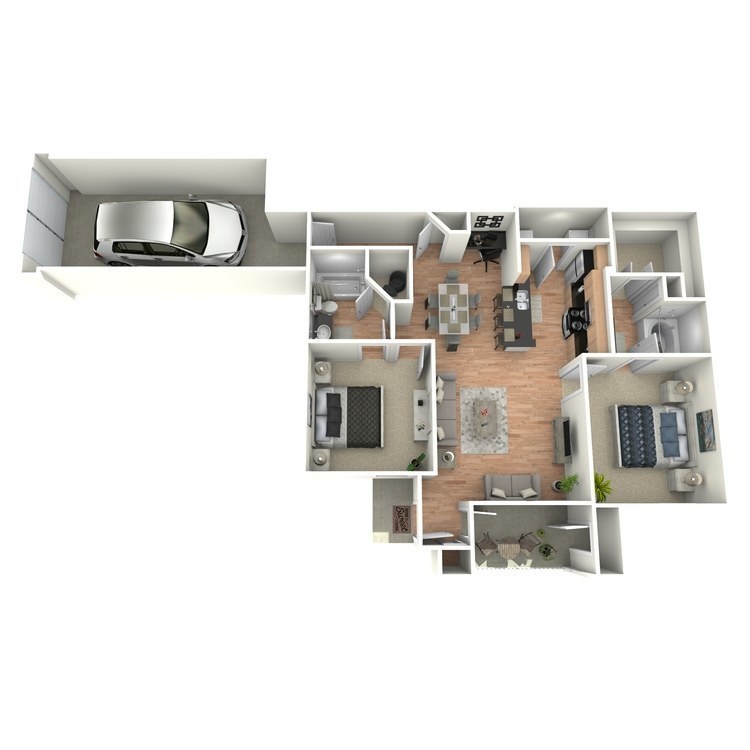
G1/G2/G3
Details
- Beds: 2 Bedrooms
- Baths: 2
- Square Feet: 1070
- Rent: $1485-$1520
- Deposit: Call for details.
Floor Plan Amenities
- Washer and Dryer in Home
- Walk-in Closets
- Built-in Desks *
- 9Ft Ceilings
- Hardwood Floors
- Contemporary Lighting with Modern Accents
- Garages
- 42" Kitchen Cabinetry with Brushed Nickel Accents
- Epicurean Kitchens with Extra Large Sinks
- Island Kitchens *
- Opulent Bathrooms with Oval Soaking Tubs
* In Select Apartment Homes
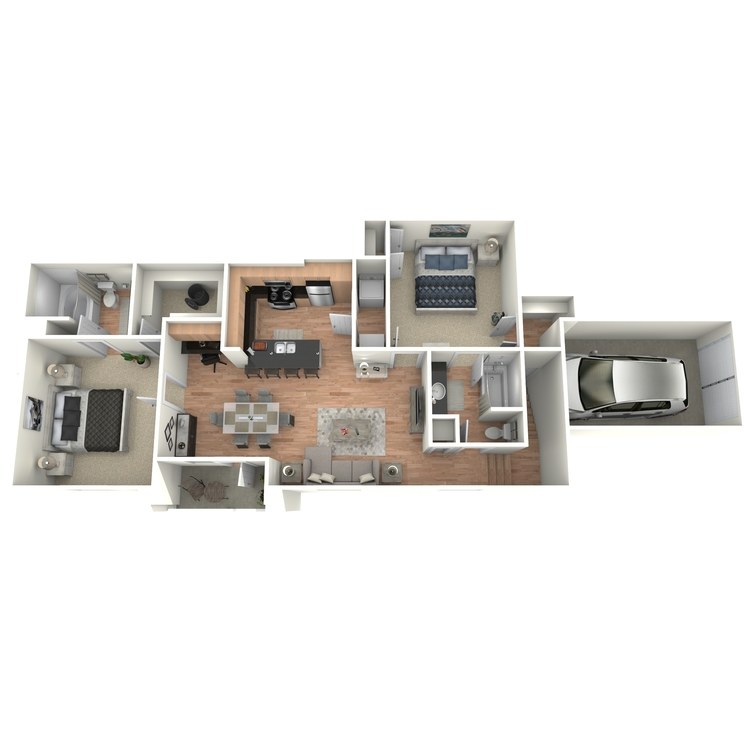
H1
Details
- Beds: 2 Bedrooms
- Baths: 2
- Square Feet: 1043
- Rent: $1360-$1485
- Deposit: Call for details.
Floor Plan Amenities
- Washer and Dryer in Home
- Walk-in Closets
- Built-in Desks *
- 9Ft Ceilings
- Hardwood Floors
- Contemporary Lighting with Modern Accents
- Garages
- 42" Kitchen Cabinetry with Brushed Nickel Accents
- Epicurean Kitchens with Extra Large Sinks
- Island Kitchens *
- Opulent Bathrooms with Oval Soaking Tubs
* In Select Apartment Homes
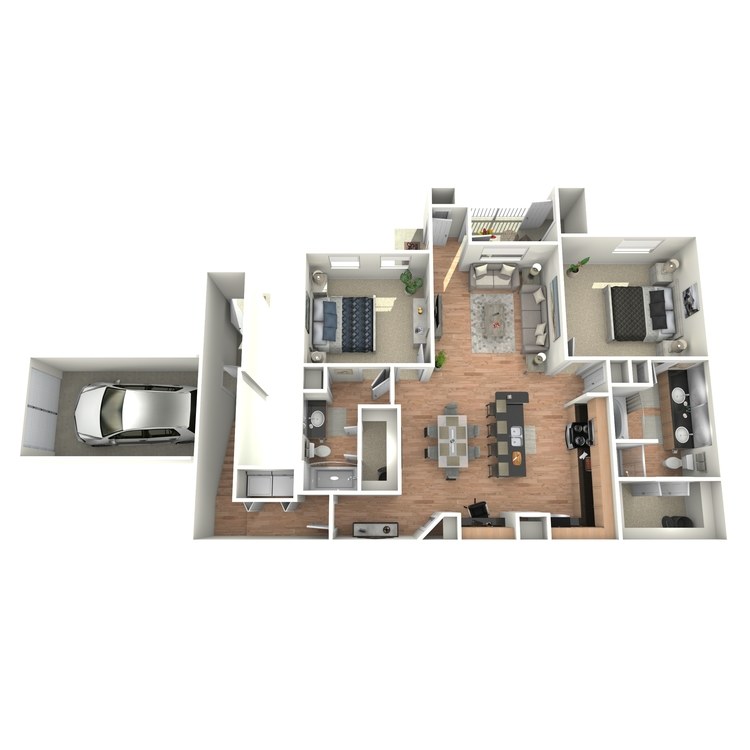
J1/J3
Details
- Beds: 2 Bedrooms
- Baths: 2
- Square Feet: 1194
- Rent: $1570-$1710
- Deposit: Call for details.
Floor Plan Amenities
- Washer and Dryer in Home
- Walk-in Closets
- Built-in Desks *
- 9Ft Ceilings
- Hardwood Floors
- Contemporary Lighting with Modern Accents
- Garages
- 42" Kitchen Cabinetry with Brushed Nickel Accents
- Epicurean Kitchens with Extra Large Sinks
- Island Kitchens *
- Opulent Bathrooms with Oval Soaking Tubs
* In Select Apartment Homes
Floor Plan Photos
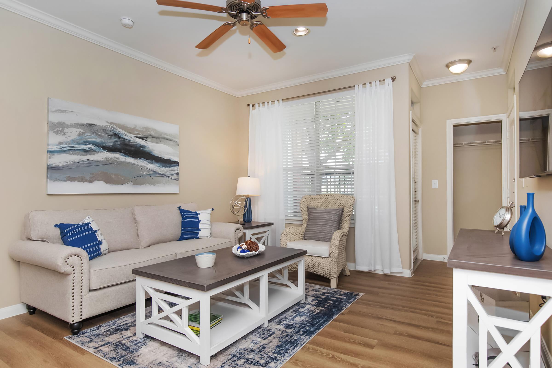
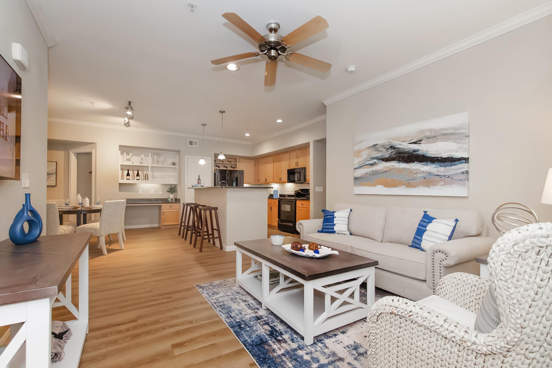
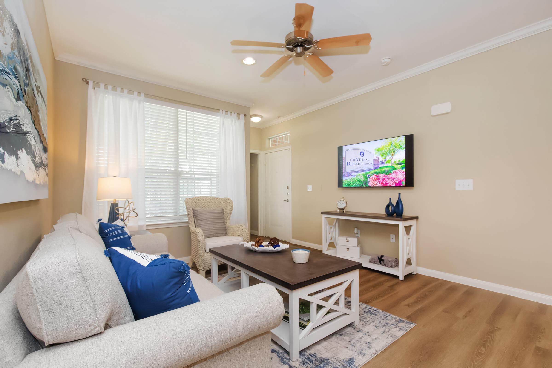
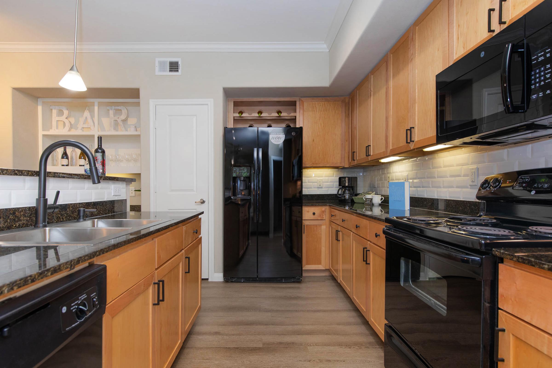
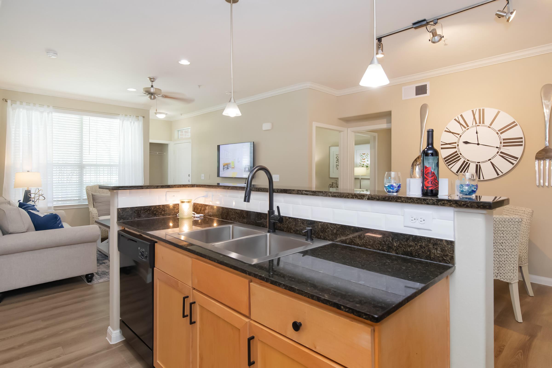
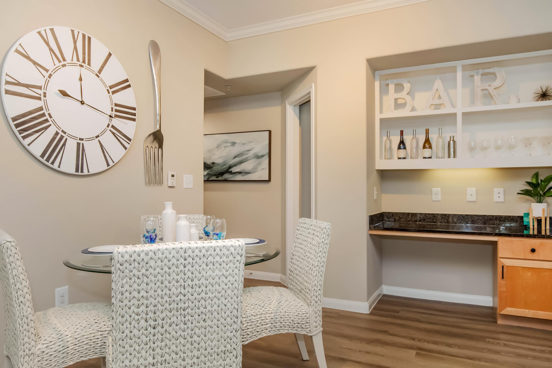
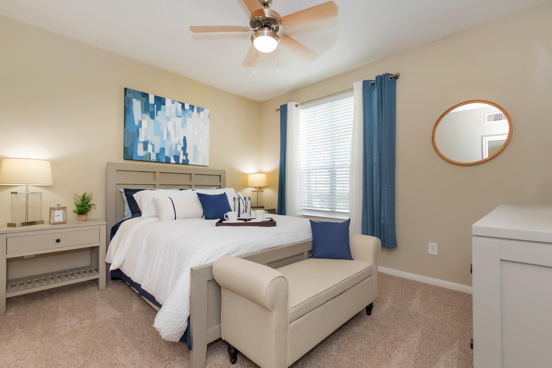
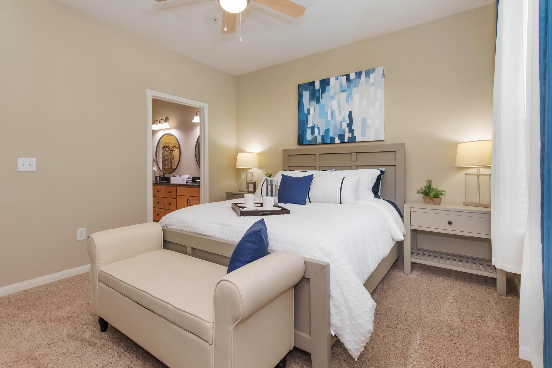
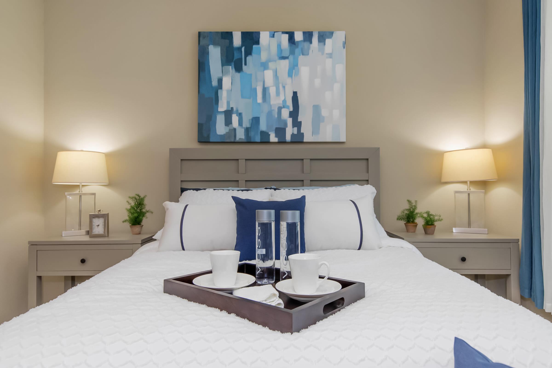
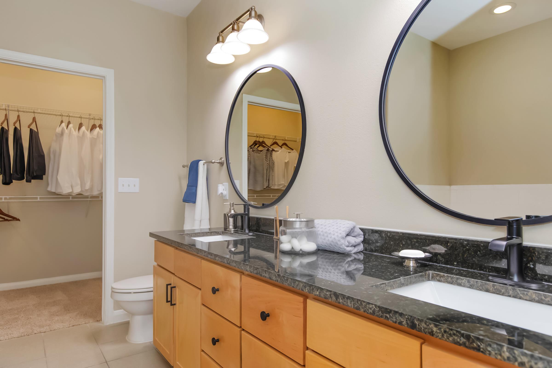
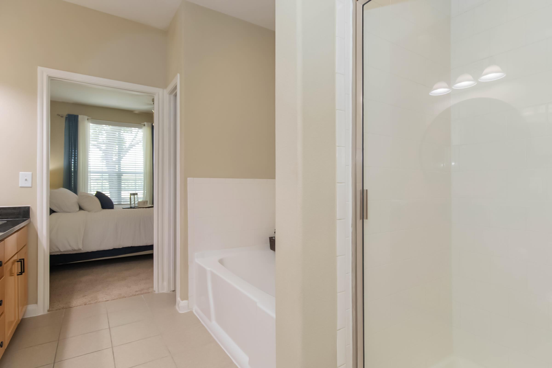
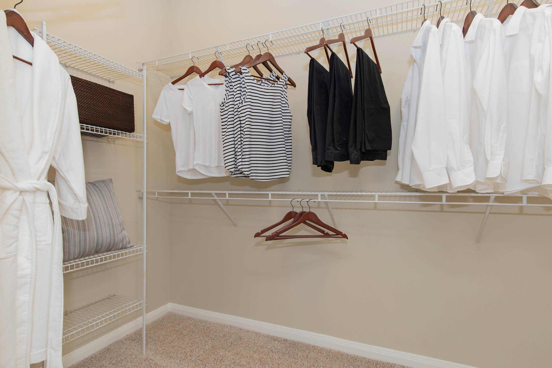
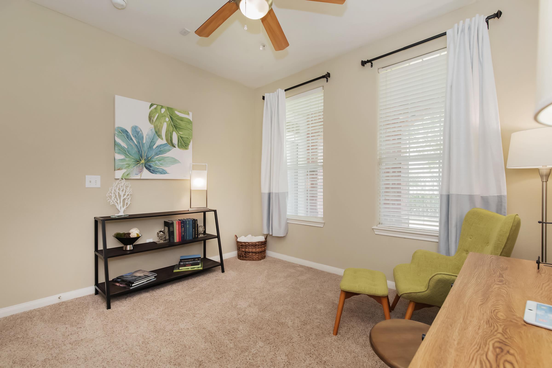
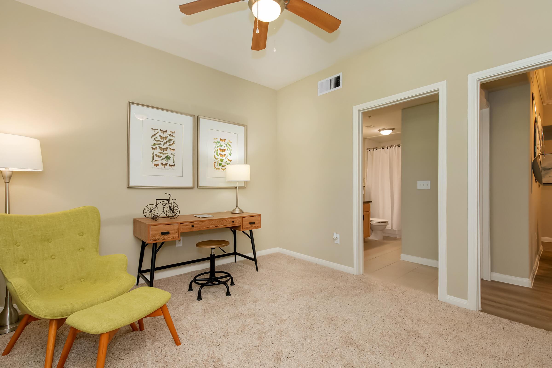
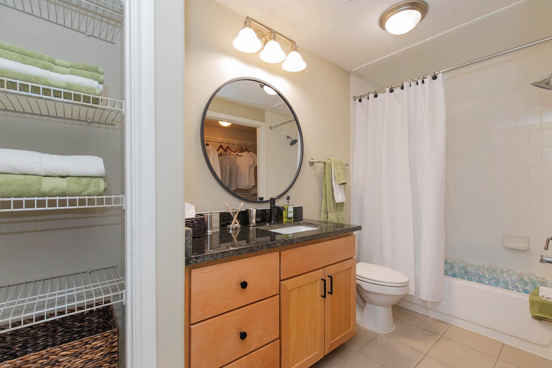
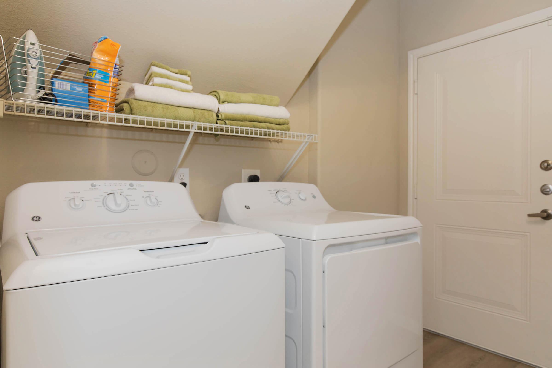
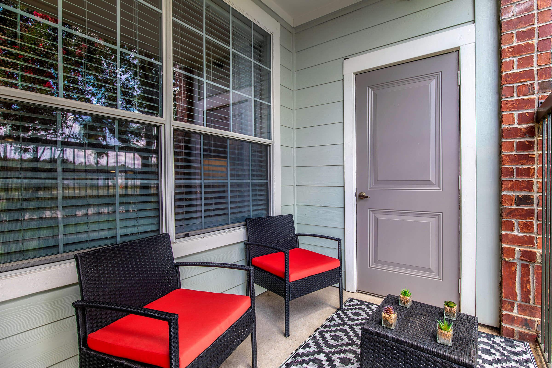
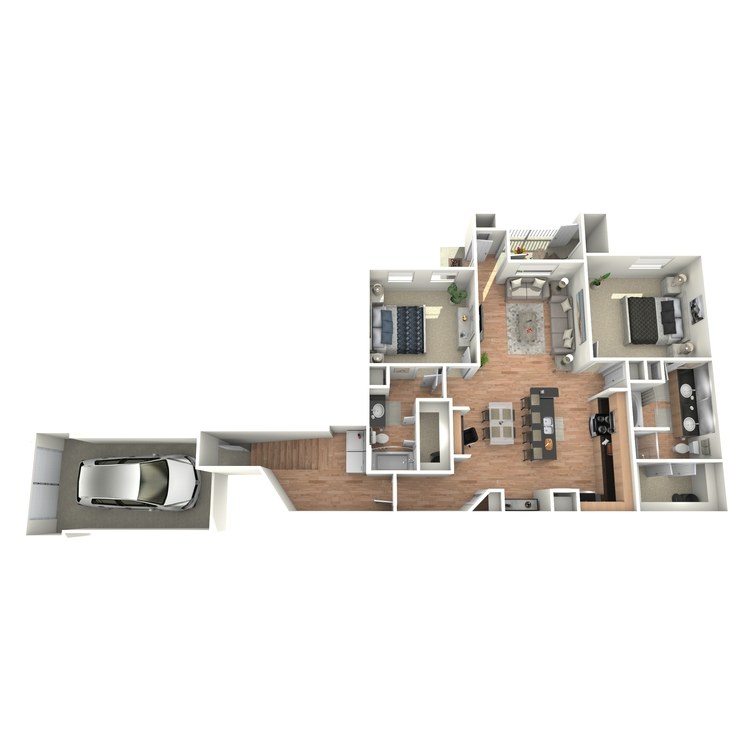
J2
Details
- Beds: 2 Bedrooms
- Baths: 2
- Square Feet: 1151
- Rent: $1670
- Deposit: Call for details.
Floor Plan Amenities
- Washer and Dryer in Home
- Walk-in Closets
- Built-in Desks *
- 9Ft Ceilings
- Hardwood Floors
- Contemporary Lighting with Modern Accents
- Garages
- 42" Kitchen Cabinetry with Brushed Nickel Accents
- Epicurean Kitchens with Extra Large Sinks
- Island Kitchens *
- Opulent Bathrooms with Oval Soaking Tubs
* In Select Apartment Homes
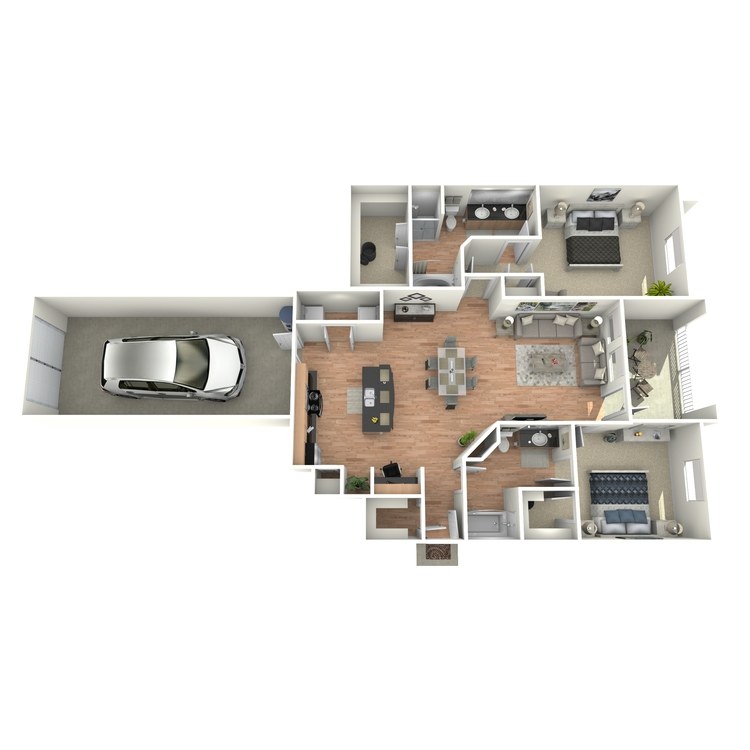
K1
Details
- Beds: 2 Bedrooms
- Baths: 2
- Square Feet: 1216
- Rent: $1820-$1835
- Deposit: Call for details.
Floor Plan Amenities
- Washer and Dryer in Home
- Walk-in Closets
- Built-in Desks *
- 9Ft Ceilings
- Hardwood Floors
- Contemporary Lighting with Modern Accents
- Garages
- 42" Kitchen Cabinetry with Brushed Nickel Accents
- Epicurean Kitchens with Extra Large Sinks
- Island Kitchens *
- Opulent Bathrooms with Oval Soaking Tubs
* In Select Apartment Homes
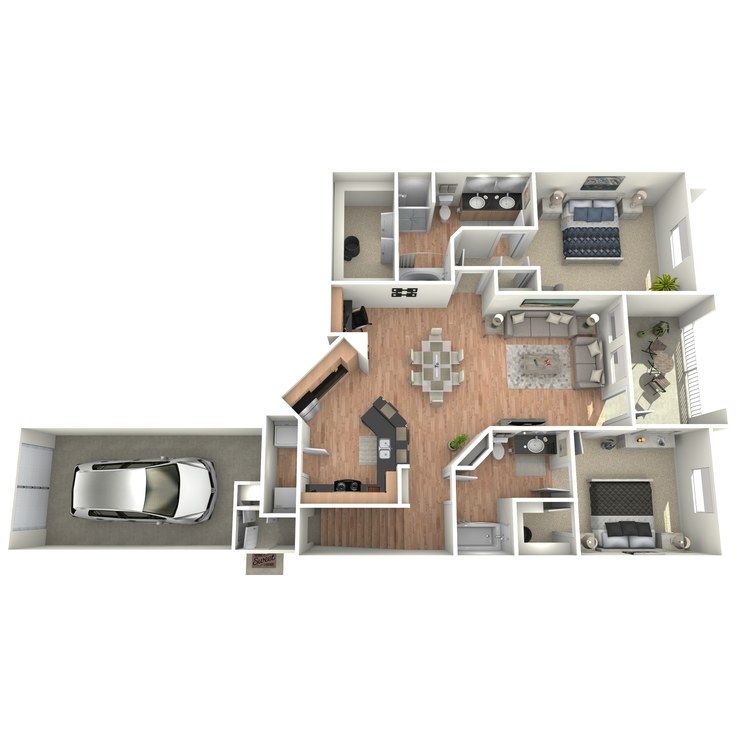
K2
Details
- Beds: 2 Bedrooms
- Baths: 2
- Square Feet: 1134
- Rent: $1635-$1650
- Deposit: Call for details.
Floor Plan Amenities
- Washer and Dryer in Home
- Walk-in Closets
- Built-in Desks *
- 9Ft Ceilings
- Hardwood Floors
- Contemporary Lighting with Modern Accents
- Garages
- 42" Kitchen Cabinetry with Brushed Nickel Accents
- Epicurean Kitchens with Extra Large Sinks
- Island Kitchens *
- Opulent Bathrooms with Oval Soaking Tubs
* In Select Apartment Homes
Floor Plan Photos
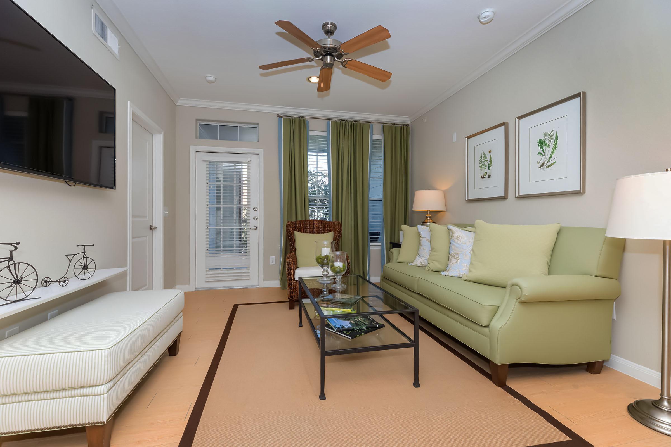
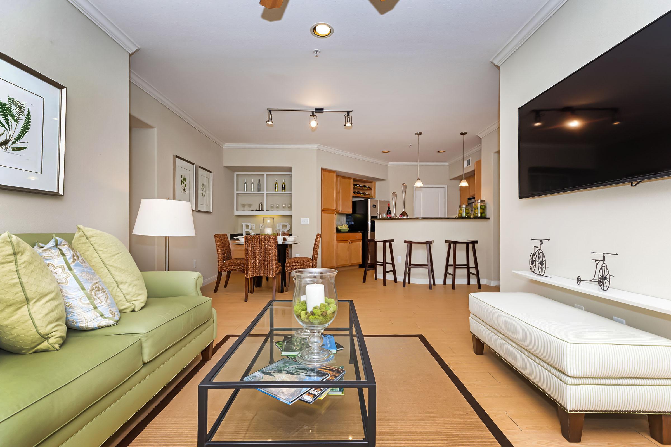
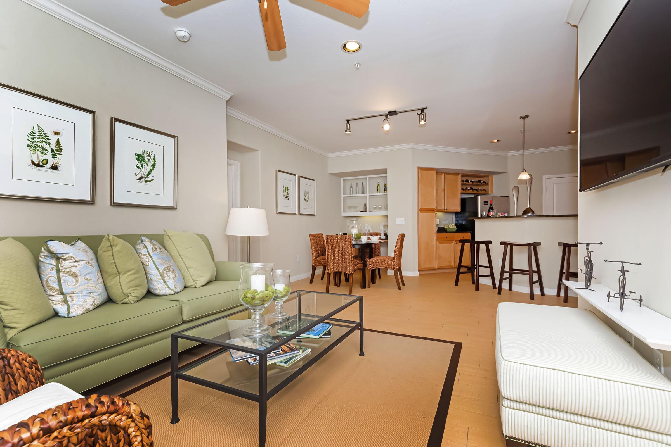
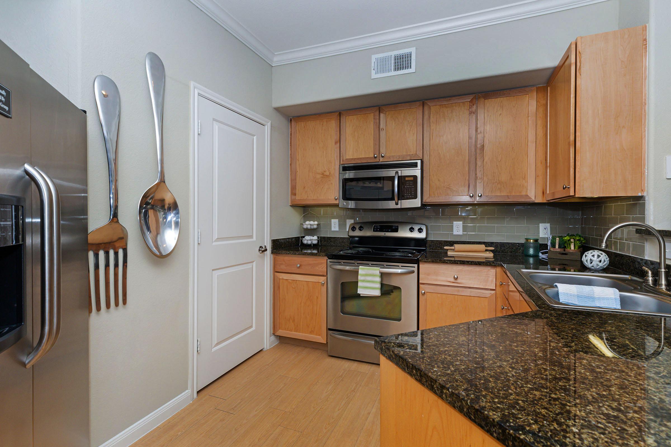
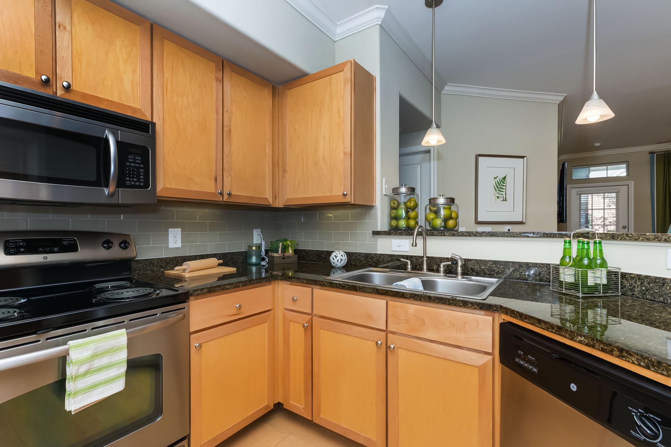
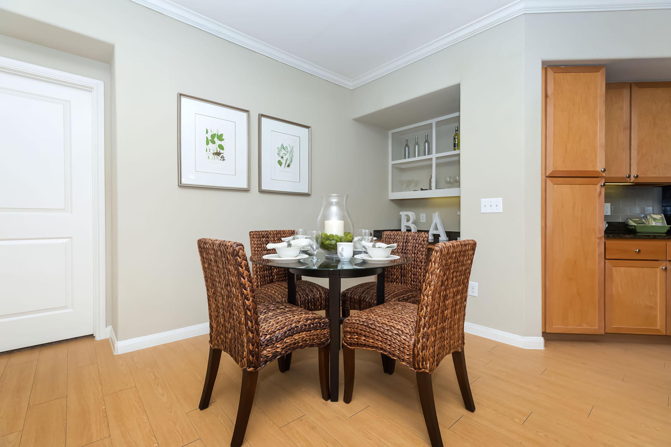
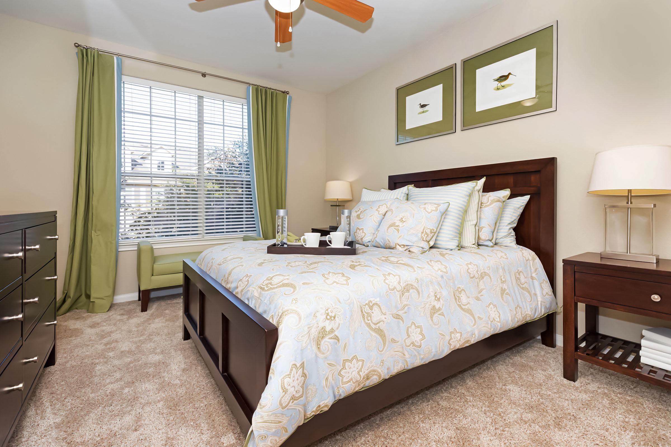
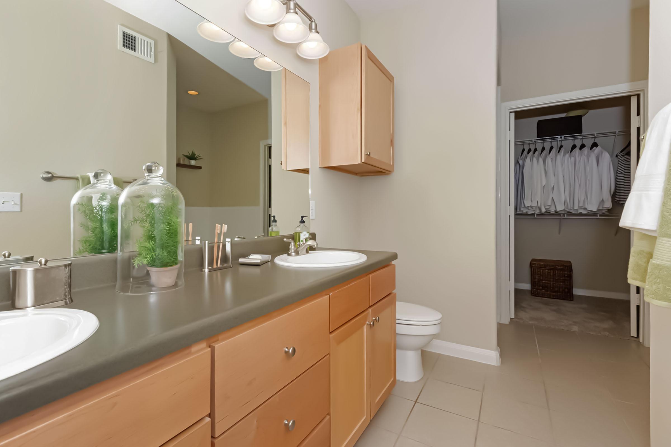
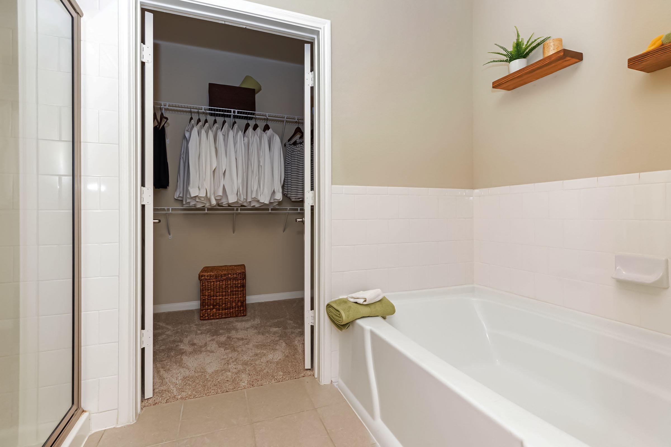
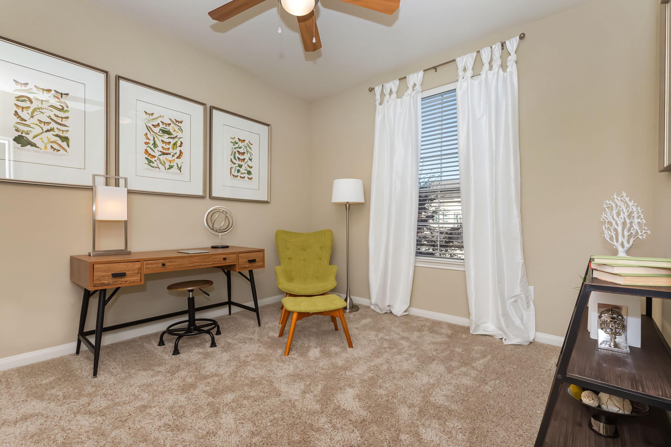
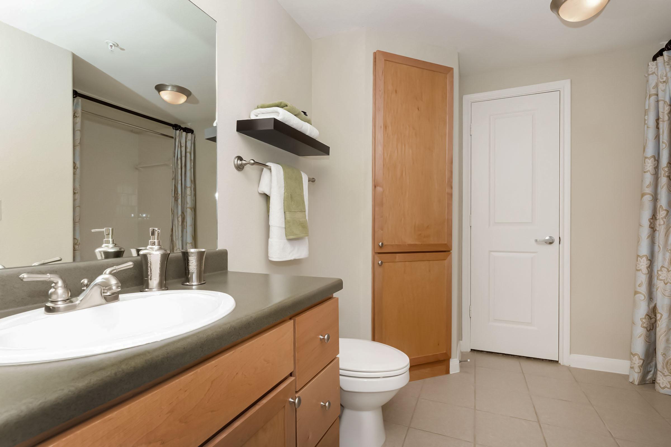
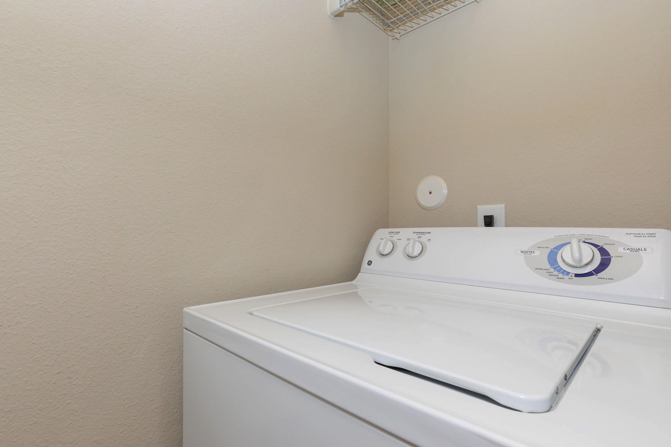
3 Bedroom Floor Plan
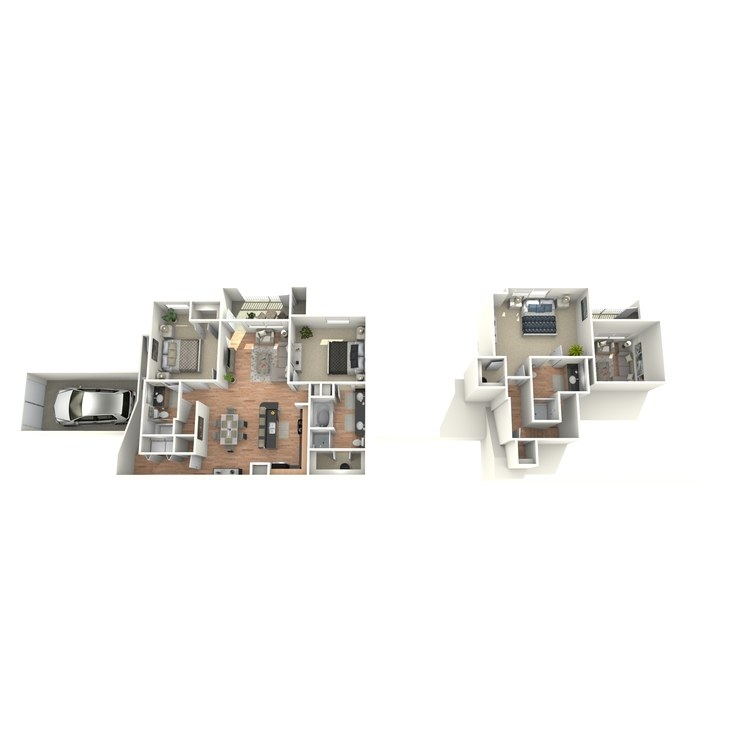
L1
Details
- Beds: 3 Bedrooms
- Baths: 3
- Square Feet: 1408
- Rent: $2000-$2015
- Deposit: Call for details.
Floor Plan Amenities
- Washer and Dryer in Home
- Walk-in Closets
- Built-in Desks *
- 9Ft Ceilings
- Hardwood Floors
- Contemporary Lighting with Modern Accents
- Garages
- 42" Kitchen Cabinetry with Brushed Nickel Accents
- Epicurean Kitchens with Extra Large Sinks
- Island Kitchens *
- Opulent Bathrooms with Oval Soaking Tubs
* In Select Apartment Homes
*Floorplans and interior finishes may vary.
Show Unit Location
Select a floor plan or bedroom count to view those units on the overhead view on the site map. If you need assistance finding a unit in a specific location please call us at 281-688-9376 TTY: 711.
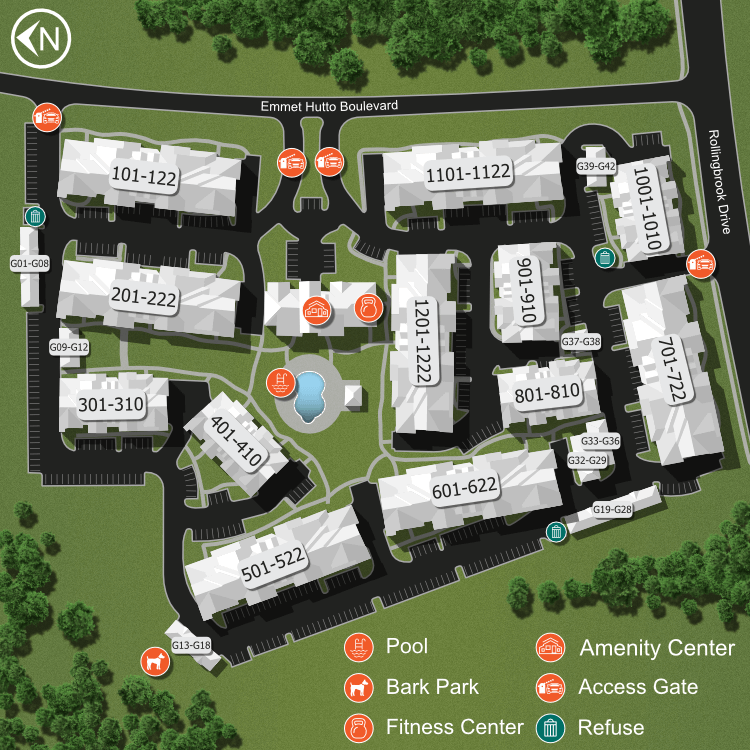
Amenities
Explore what your community has to offer
Community Amenities
- Resort Style Pool
- Cyber Cafe with Starbucks Coffee Machine
- State of the Art Fitness Center
- Gated Access
- Clubhouse
- Business Center
- Notifii Package Management
- Picnic Area with Barbecue
- Ping Pong Table
- Shuffleboard Table
Apartment Features
- 9Ft Ceilings
- 42" Kitchen Cabinetry with Brushed Nickel Accents
- Washer and Dryer in Home
- Hardwood Floors
- Island Kitchens*
- Garages
- Walk-in Closets
- Built-in Desks*
- Opulent Bathrooms with Oval Soaking Tubs
- Contemporary Lighting with Modern Accents
- Epicurean Kitchens with Extra Large Sinks
* In Select Apartment Homes
Pet Policy
Finding the perfect apartment can be a challenge, especially if you have a furry friend. At The Villas at Rollingbrook, we understand the unique bond between people and their pets; that is why we welcome your pet with open arms and a scratch behind the ear. Now your pet has the opportunity to relax by your side and enjoy the comfort of your apartment home with you. Although we love your pets, all animals must be pre-approved and house-trained. Pets Welcome Upon Approval. Breed restrictions apply. Limit of 2 pets allowed per home. Maximum adult weight is 70 pounds. Pet Deposit is $100 per pet. Non-refundable pet fee is $300 for 1 pet, $400 for 2 pets Montly pet rent $25 will be charged per pet. Pet Amenities: Bark Park Pet Waste Stations
Photos
Amenities
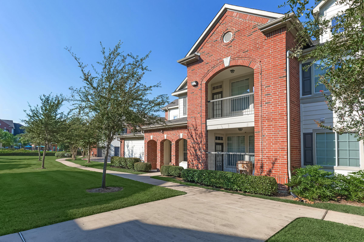
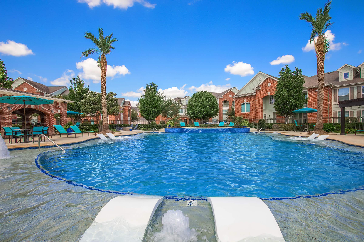
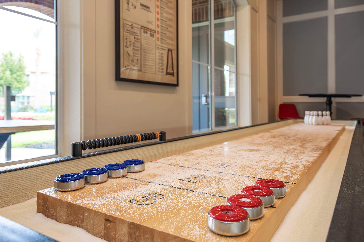
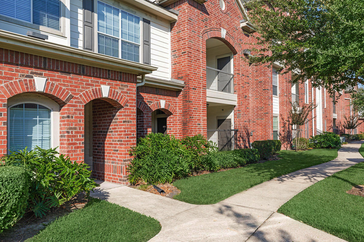
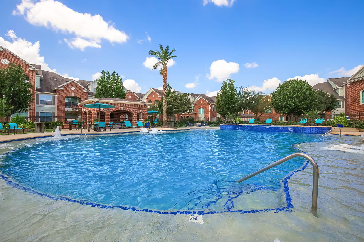
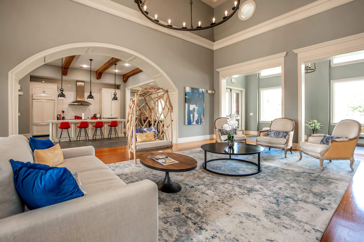
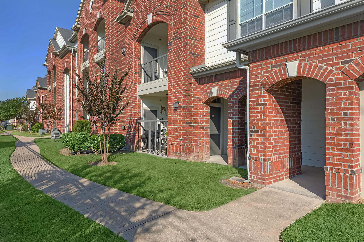
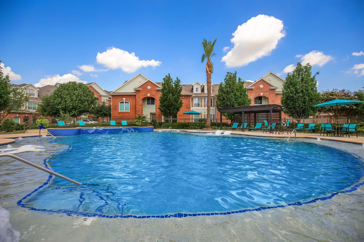
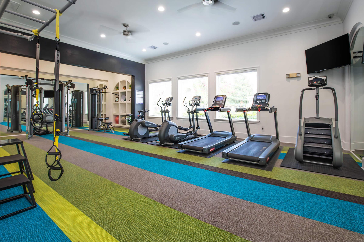
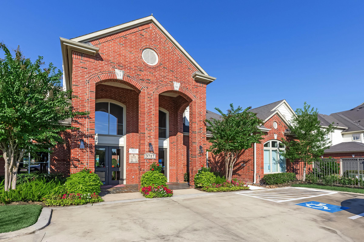
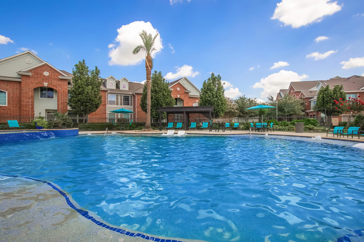
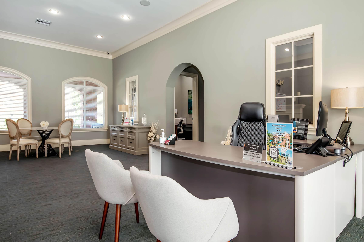
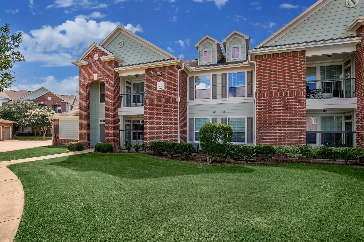
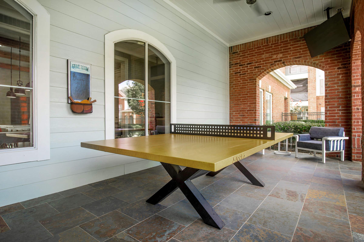
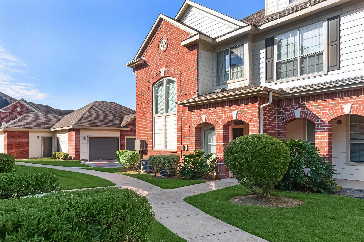
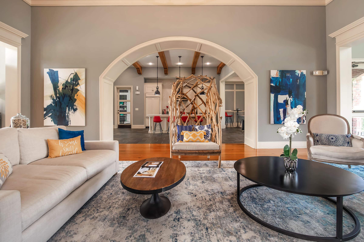
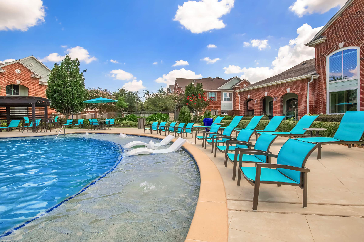
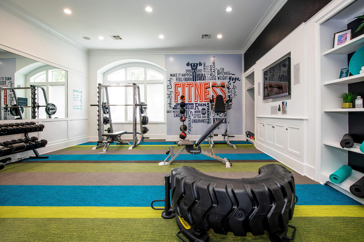
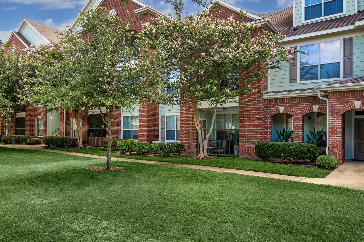
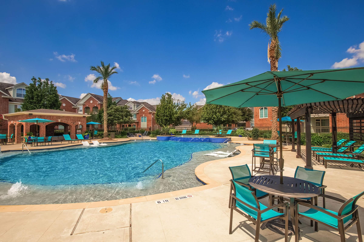
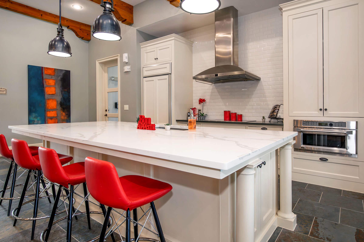
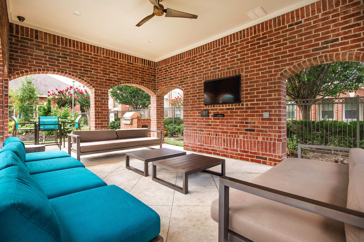
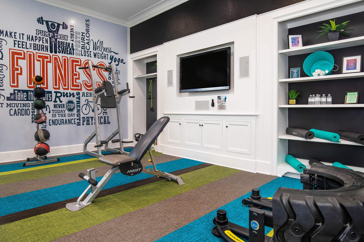
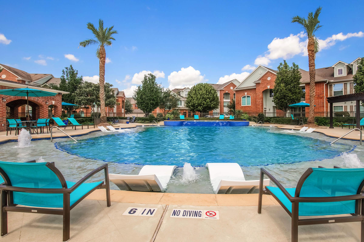
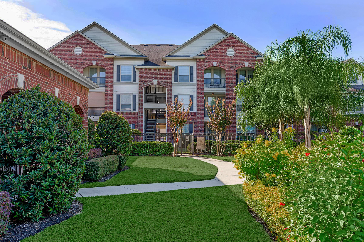
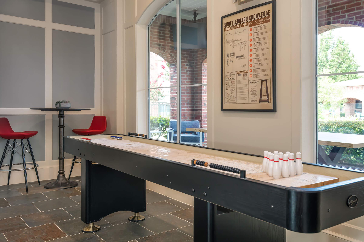
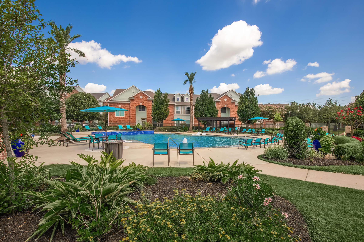
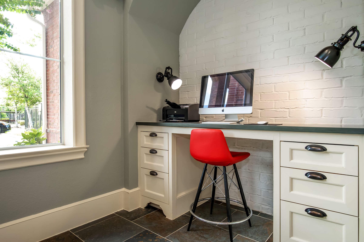
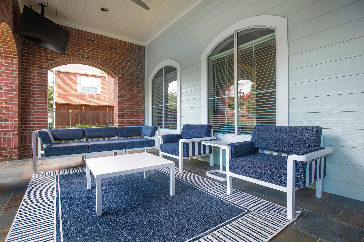
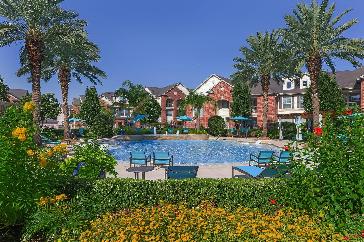
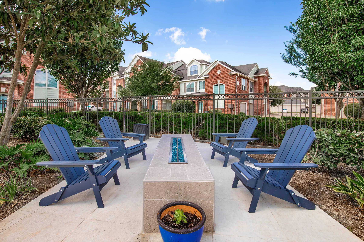
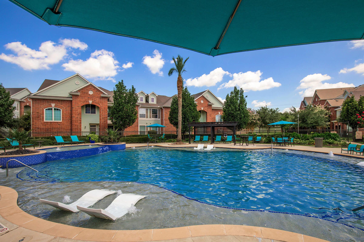
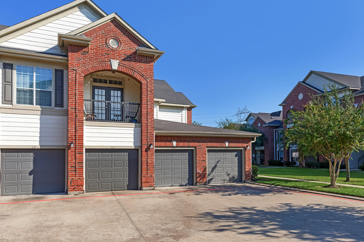
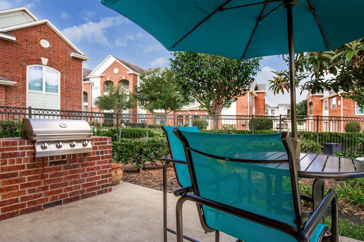
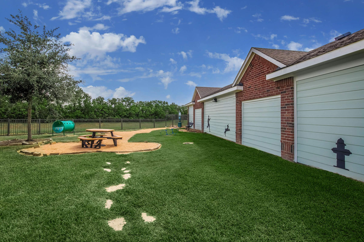
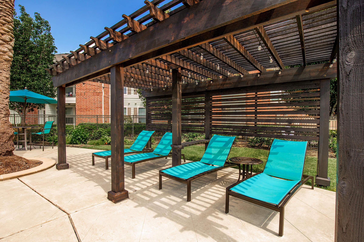
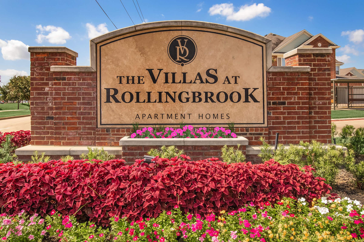
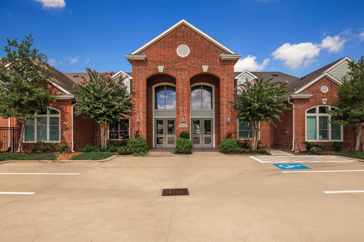
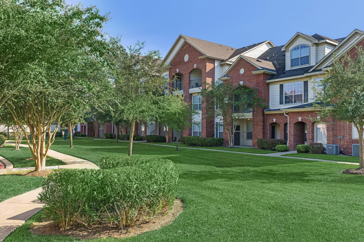
J1

















K2












Neighborhood
Points of Interest
Villas at Rollingbrook
Located 3717 Emmet Hutto Blvd Baytown, TX 77521Bank
Elementary School
Entertainment
Fitness Center
Grocery Store
High School
Hospital
Library
Mass Transit
Middle School
Park
Post Office
Preschool
Restaurant
Salons
Shopping
University
Contact Us
Come in
and say hi
3717 Emmet Hutto Blvd
Baytown,
TX
77521
Phone Number:
281-688-9376
TTY: 711
Office Hours
Monday through Friday: 8:30 AM to 5:30 PM. Saturday: 10:00 AM to 5:00 PM. Sunday: Closed.